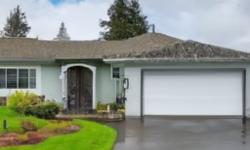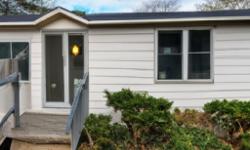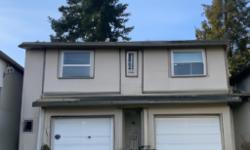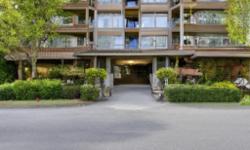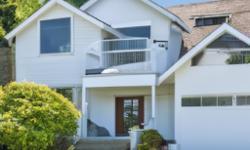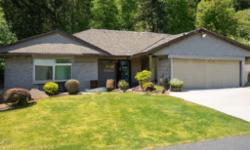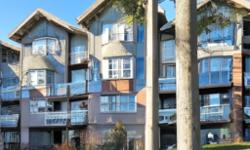STUNNING ROW/TOWNHOUSE IN DESIRABLE COURTENAY EAST.
Asking Price: $469,900
About 11 950 Braidwood Rd:
Looking for a new home can be daunting, but this stunning Row/Townhouse in Courtenay, British Columbia, Canada can make the search a little easier. With a total of 1418 square feet, this property is perfect for those seeking a comfortable and spacious living space.
One of the best things about this property is its location. Situated in the desirable neighbourhood of Courtenay East, this property is in a prime location, making it easy for you to access all the amenities you need. PANORAMA GARDENS is a sought-after subdivision, so you'll be living in a neighbourhood of quality homes and have peace of mind knowing that you're surrounded by like-minded people. The property is also close to community features like schools, parks, and shopping centres, making it perfect for families with kids or those who love to shop.
Built-in 1995, this property has been well-maintained and is in excellent condition. It has a title strata, which means that you'll own your unit, but there will be common areas and shared expenses with other residents. The annual property taxes are $2,217.68 (CAD), which is reasonable given the value of this property.
The property has three bathrooms, making it perfect for families or those who like to entertain guests. The interior features include appliances like a refrigerator, stove, washer, and dryer, which are all included in the sale price. The building features are also impressive, with a total of 1418 sqft of finished living space, making it perfect for those looking for a spacious home.
The property also boasts a garage, perfect for those who have a car and want to keep it secure. The parking type is garage, and there is space for one car, so you'll never have to worry about finding a place to park your vehicle.
The heating and cooling system in this property is also top-notch. There is no need for cooling as the property stays cool in the summer by natural means, and there is a fireplace for those chilly winter nights. The heating type is baseboard heaters, which are electric, making it easy to control the temperature in the home.
Pets are allowed in this property, which is perfect for those who have furry friends that they can't leave behind. There are also age restrictions, making this property ideal for those who prefer a quieter lifestyle.
The maintenance fees are $362.83 (CAD) per month, which is reasonable considering the quality of the property and the amenities that come with it. The property has road access and is zoned R-4, which means it's a residential property.
In conclusion, this Row/Townhouse in Courtenay, British Columbia, Canada, is a gem that you wouldn't want to miss. With its prime location, spacious living space, impressive features, and reasonable maintenance fees, this property is perfect for those looking for a comfortable and hassle-free lifestyle. So why wait? Get in touch with the seller today and start living your dream life in this beautiful property.
This property also matches your preferences:
Features of Property
Single Family
Row / Townhouse
1418 sqft
Courtenay East
PANORAMA GARDENS
Strata
1418 sqft
1995
$2,217.68 (CAD)
Garage
This property might also be to your liking:
Features of Building
3
Refrigerator, Stove, Washer, Dryer
Central location, Other
Other
1418 sqft
1418 sqft
None
1
Baseboard heaters, (Electric)
Pets Allowed, Age Restrictions
$362.83 (CAD) Monthly
Garage
1
Plot Details
Road access
R-4
Residential
Breakdown of rooms
6.17 m x 2.9 m
4.9 m x 3.71 m
3.86 m x 2.49 m
2-Piece
4.93 m x 4.24 m
2.82 m x 1.5 m
4-Piece
4.2672 m x 3 m
3-Piece
Property Agents
Christiaan Horsfall
RE/MAX Ocean Pacific Realty (CX)
282 Anderton Road, Comox, British Columbia V9M1Y2
Erin Easy
RE/MAX Ocean Pacific Realty (CX)
282 Anderton Road, Comox, British Columbia V9M1Y2

